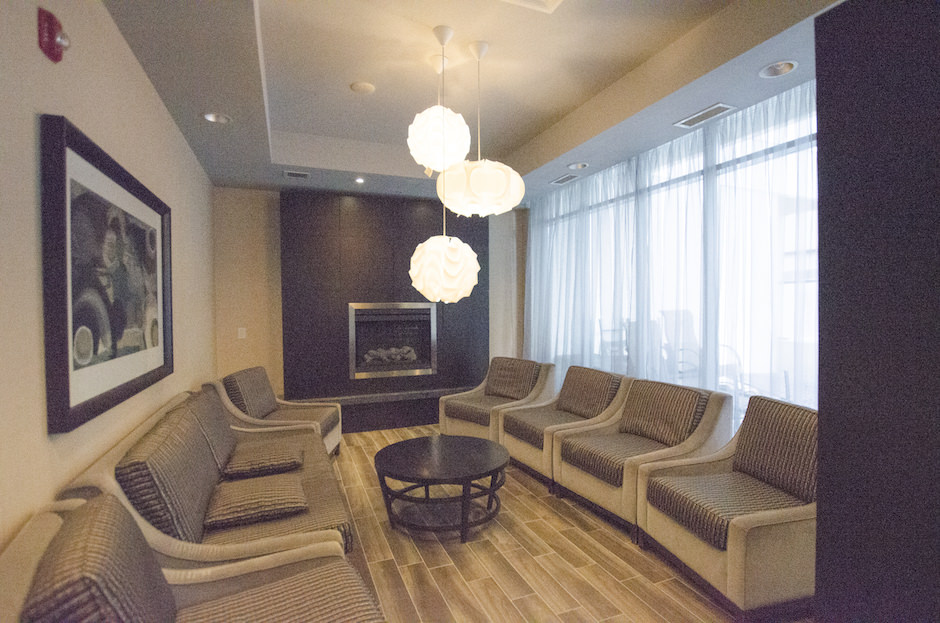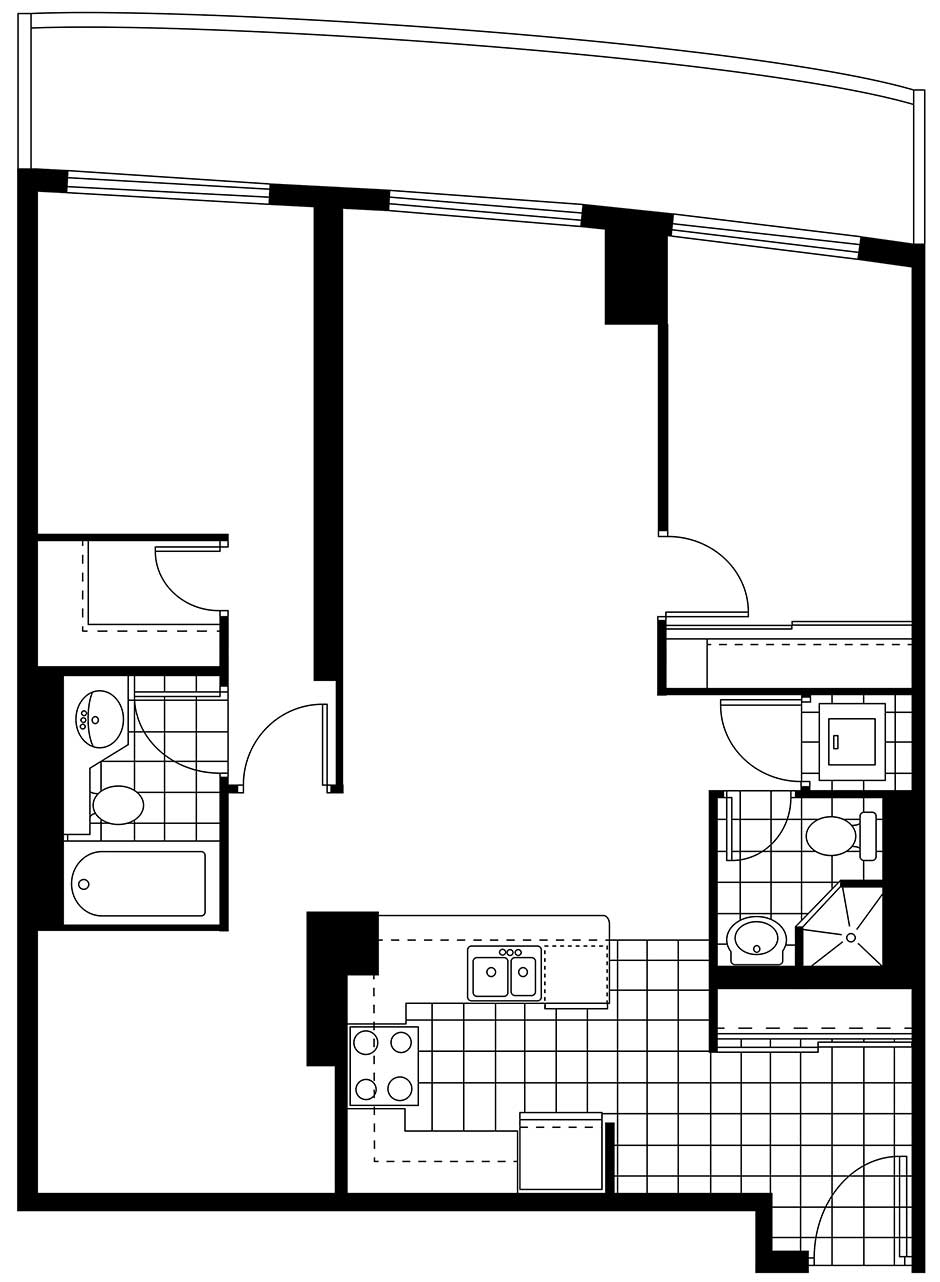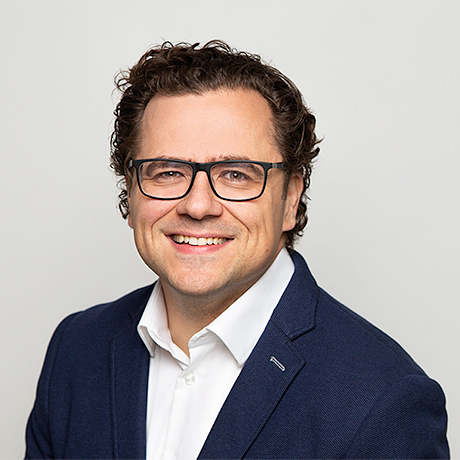Presenting for sale
736 Spadina Avenue, Suite 1108
Video Tour
3D Tour
Pictures of Suite 1108
Building Amenities
Floor plan
Property details
736 Spadina, Suite 1108
Toronto, Ontario
M5S 2J6
List price: $972,000
Property taxes: $ 3992.37 ~ 2019 tax year
Maintenance Fees: $713.28
Includes heat, water, central air conditioning, parking, locker, common elements, building insurance
Parking: P4 (Level D), Unit 6
Locker: P4 (Level D) – Unit 88
Inclusions: Existing fridge, stove, dishwasher, microwave range hood, washer, dryer, all electrical light fixtures, and all window coverings
Square footage: 957 Square Feet
What your clients will like about suite 1108
- Large foyer for added privacy
- Double closet in foyer
- Open concept kitchen
- Ample storage in kitchen
- Stainless steel appliances in kitchen
- Granite counters in kitchen
- Hardwood flooring throughout
- Large, open concept living/dining space
- Spacious den can be used as a bedroom
- Large balcony
- 4-piece ensuite and large walk-in closet in master bedroom
Suite Details
Master Bedroom
10 feet, 11 inches x 8 feet, 9 inches
3.33 metres x 2.67 metres
- Hardwood flooring
- Walk-in closet
- 4-piece ensuite
- North exposure
Second Bedroom
12 feet, 11 inches x 7 feet, 11 inches
3.94 metres x 2.41 metres
- Hardwood flooring
- Double closet
- North exposure
Kitchen
12 feet, 2 inches x 9 feet, 10 inches
3.71 metres x 2.69 metres
- Open concept
- Granite counter tops
- Stainless steel appliances
- Tile flooring
Living/Dining Room
24 feet, 1 inch x 10 feet, 3 inches
7.34 metres x 3.12 metres
- Combined living/dining space
- Hardwood flooring
- Open concept
- Walkout to balcony
Den
8 feet, 6 inches x 6 feet, 11 inches
2.90 metres x 2.11 metres
- Hardwood flooring
Foyer
6 feet, 7 inches x 5 feet
2.01 metres x 1.52 metres
- Tile flooring
- Double closet
Building Details
Corporation #:TSCC 1950
Completed: 2008
Number of Storeys: 21
Number of Units:216
- 24 hour concierge monitors key fob access to main system
- Strategically placed surveillance cameras
- In-suite alarm system
- Visitor parking
- Exercise room
- Dining room
- Guest suites
- Billiard room
- Yoga Room
- Party Room
- Rooftop terrace with BBQ
- Media room
Property manager:
Rosie Louth
TSE Management Services
Rosie@tsems.com
(416)923-3003

 ►
Explore 3D Space
►
Explore 3D Space





