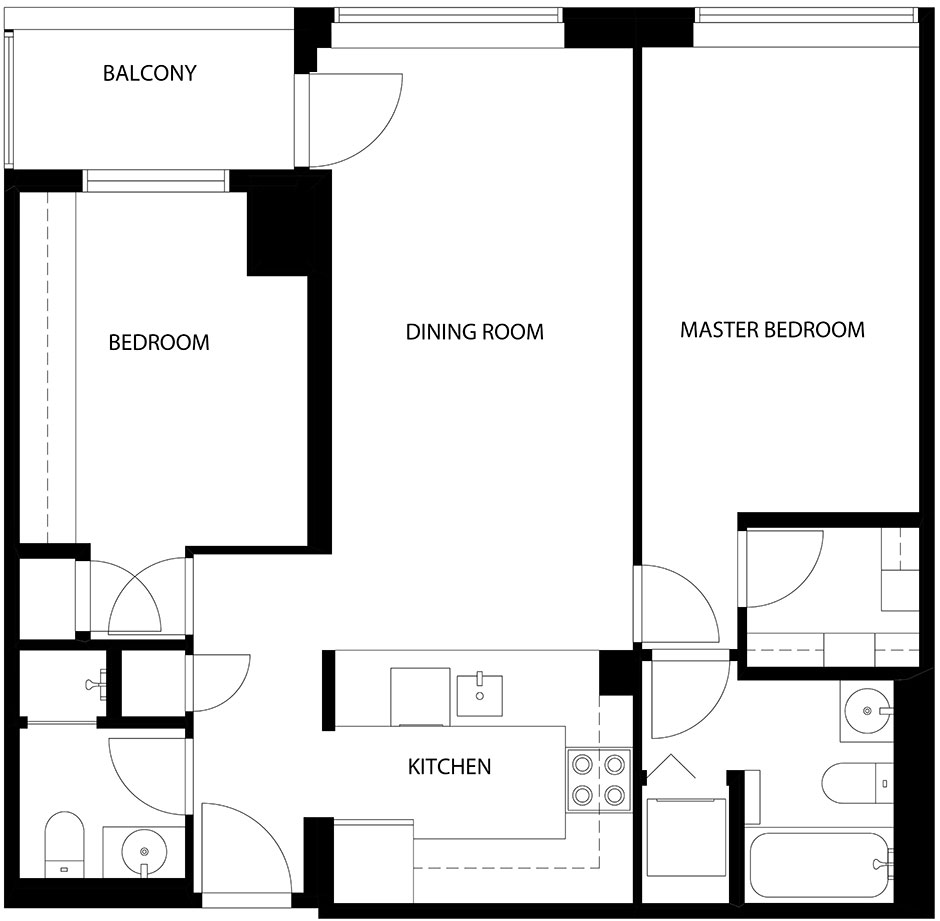




























5 Rosehill Avenue, Suite 307
Toronto, Ontario
M5S 2J6
List price: $786,000
Property taxes: $ 2924.77 ~ 2019 tax year
Maintenance Fees: $838.54
Includes heat, water, hydro, central air conditioning, parking, locker, common elements, building insurance
Parking: Level B, Unit 3
Locker: Level A, Unit 60
What your will like about suite 307
Suite Details
Master Bedroom
15 feet, 2 inches x 9 feet
4.62 metres x 2.74 metres
Second Bedroom
14 feet, 5 inches x 9 feet, 3 inches
4.39 metres x 2.82 metres
Kitchen
9 feet, 9 inches x 8 feet
2.97 metres x 2.44 metres
Living/Dining Room
19 feet, 5 inches x 9 feet, 9 inches
5.92 metres x 2.97 metres
