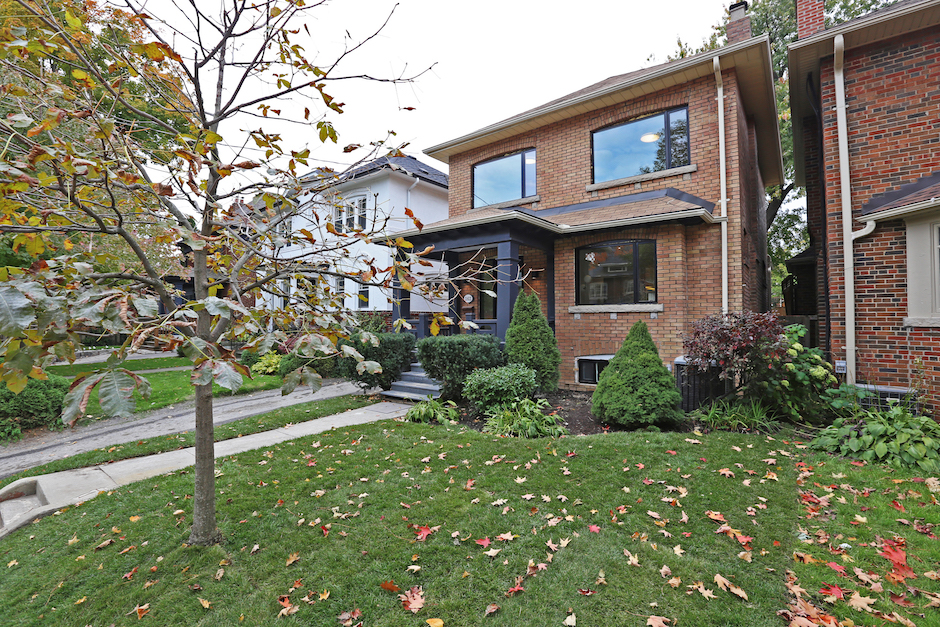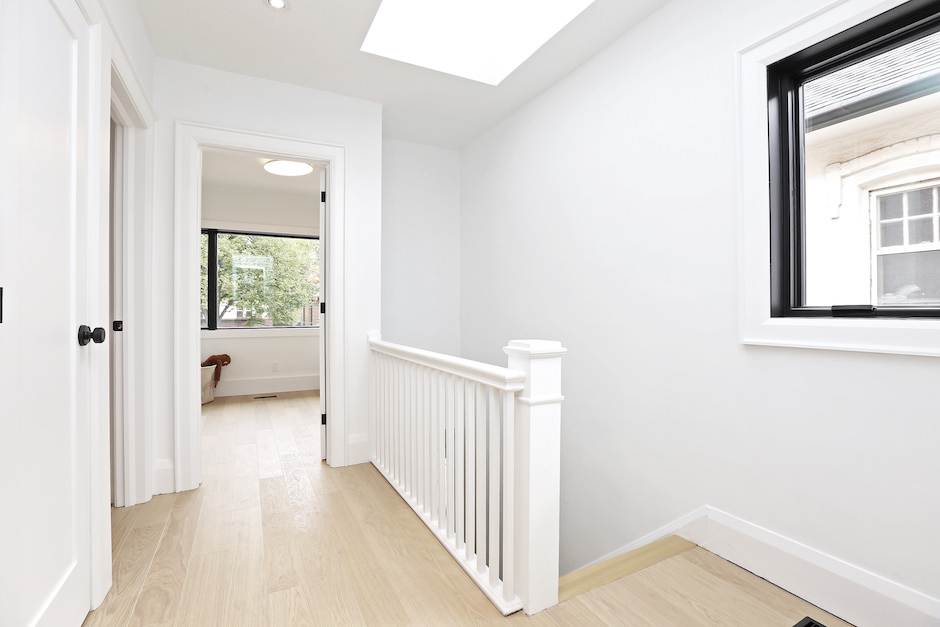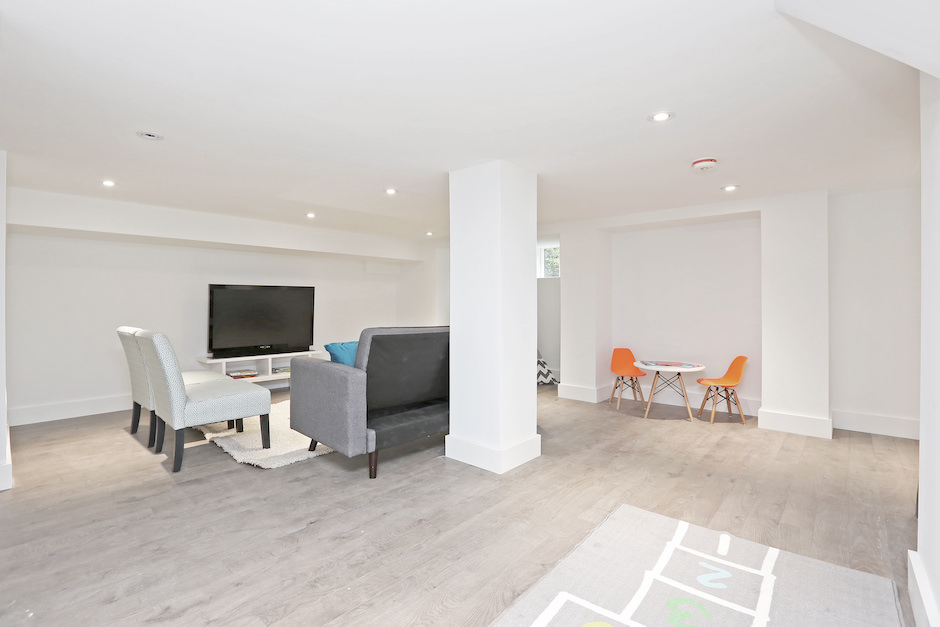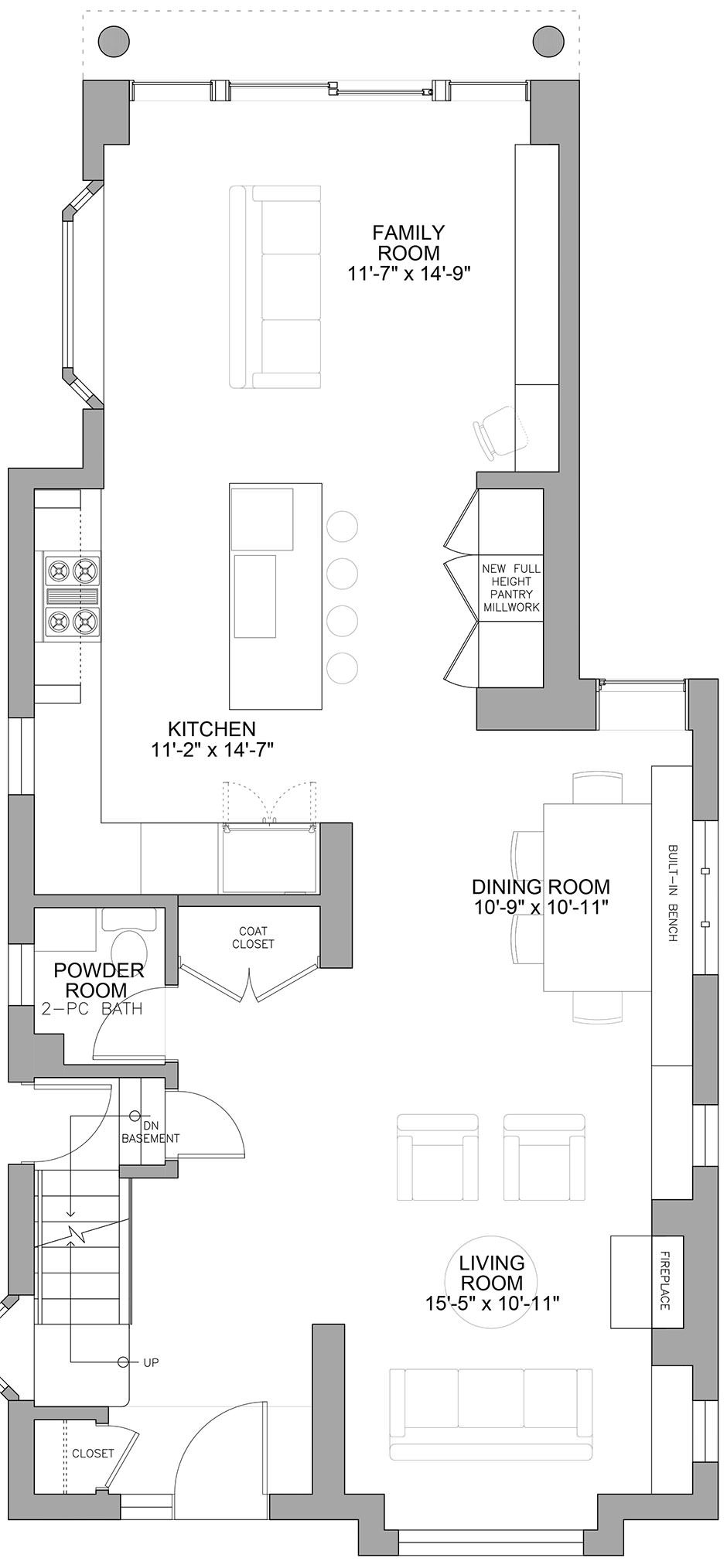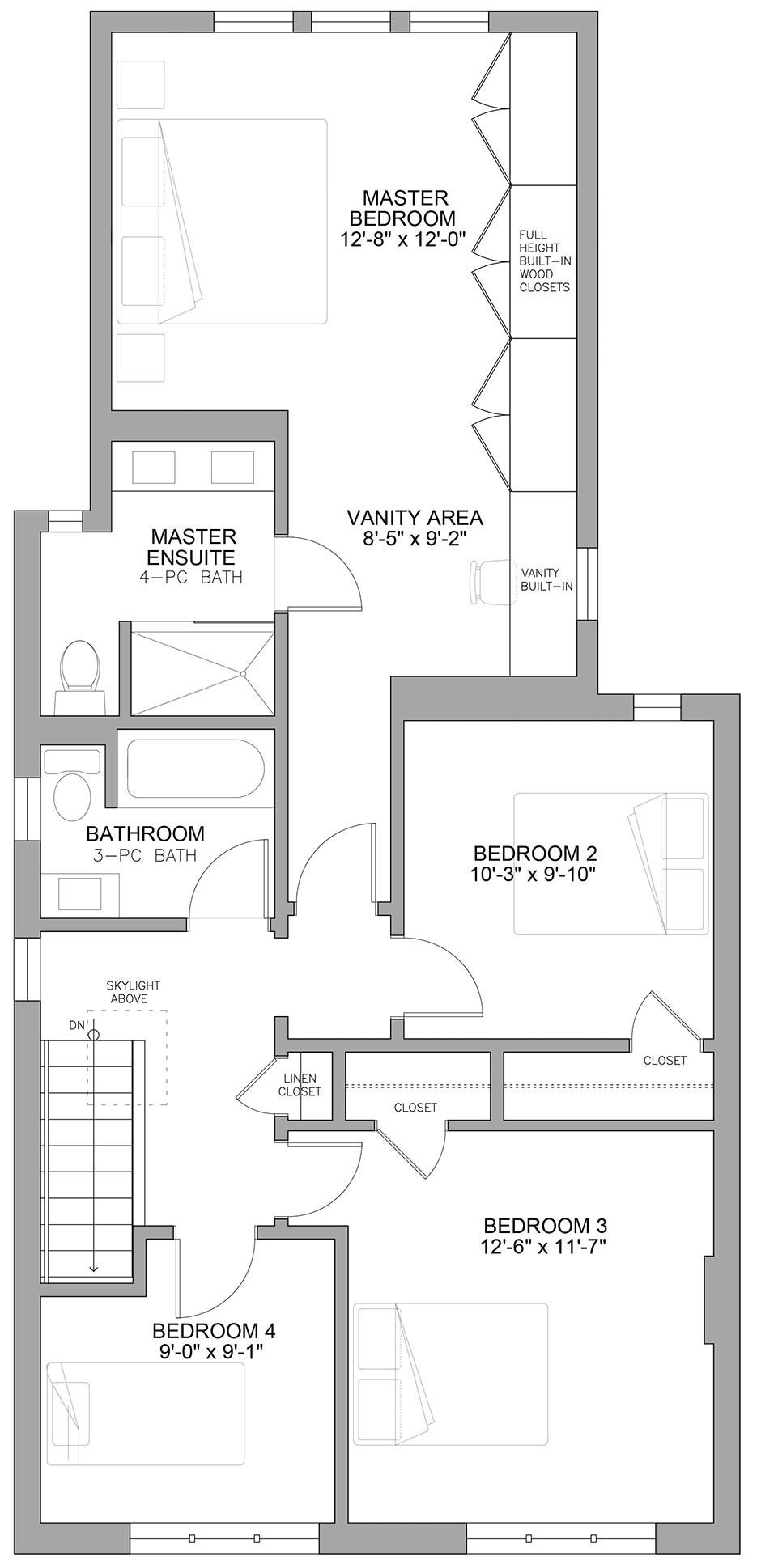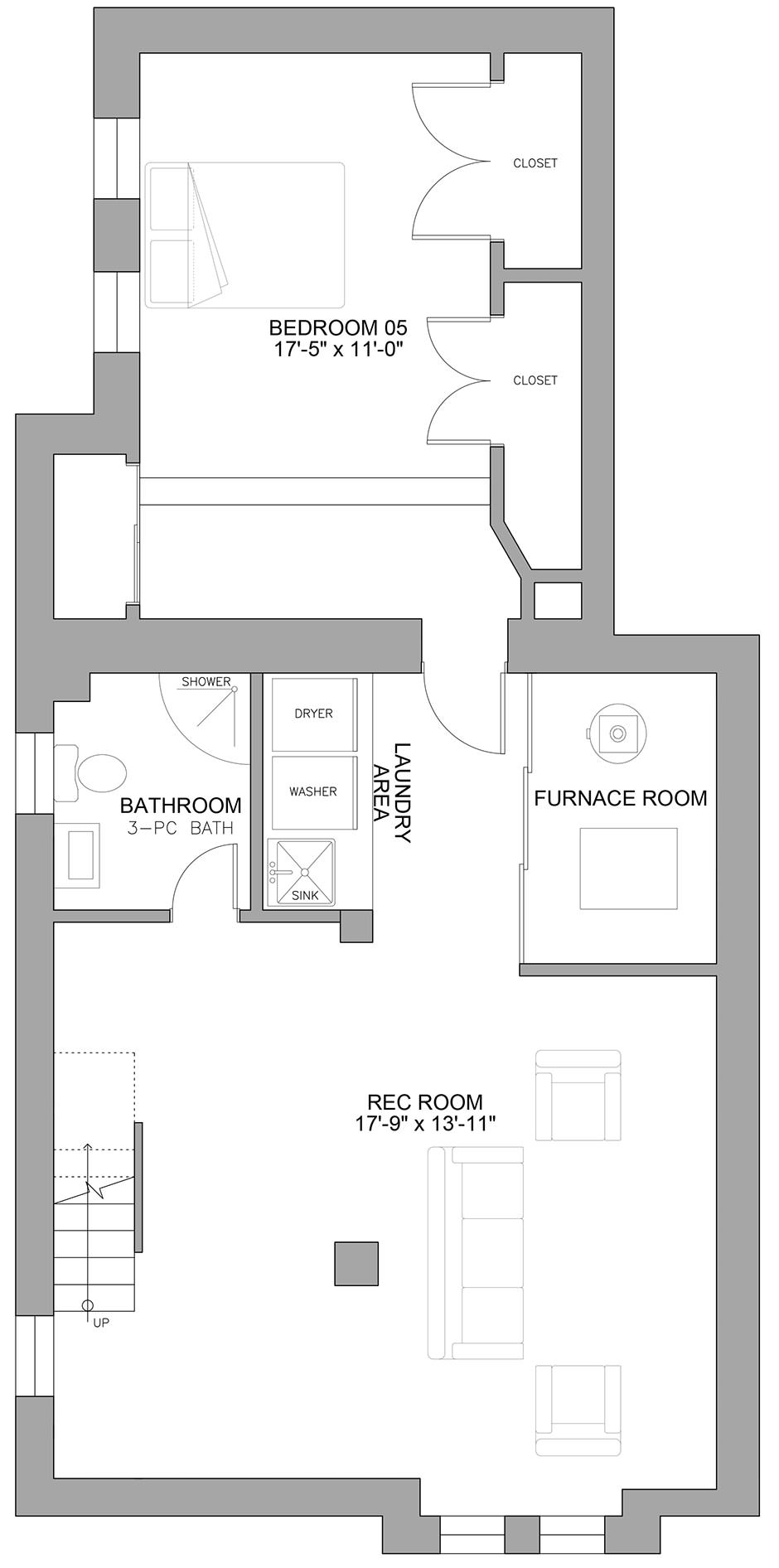Presenting for sale
162 Colin Avenue
Video Tour
Pictures of house exterior & main floor
Pictures of second floor
Pictures of basement
Property details
List price: $2,545,000
Property taxes: $8,432.03 ~ 2018 tax year
Lot Size:
30 feet x 110 feet
9.14 metres x 33.53 metres
Parking: Two parking spots. Mutual drive leads to garage with one parking spot in front of garage and one spot inside garage.
Rental items: Hot water heater at $32.24/month (Enbridge)
Heating: Forced air
FEATURES OF NOTE FOR 162 COLIN AVENUE
- Home features three storey addition
- Extensive interior renovation by Studio Lau Architects
- New kitchen with quartz waterfall island, wood veneer cabinets and full height pantry
- New appliances (fridge, gas cooktop, wall oven, dishwasher, wall microwave, washer, dryer)
- All new aluminum clad/wood interior windows (except 4 feature historic windows)
- New exterior doors and patio sliding doors
- Forced air heating with new ductwork
- New plumbing fixtures throughout
- Electrical upgraded and new panel added
- New electrical fixtures
- New tile in all washrooms
- New engineered hardwood flooring (white oak) on main floor and second floor
- New laminate flooring in basement
- Wood burning fireplace with new quartz and millwork surround
- New built-in bench in dining room
- Spray foam insulation added in exposed floor in master bedroom
- New built-in closet and make-up counter in Master bedroom
- New interior doors, trim and hardware throughout
- Pot lights throughout main floor and basement rec room
- New furnace
Main Floor
Living Room
15 feet, 5 inches x 10 feet, 11 inches
4.70 metres x 3.33 metres
- Engineered hardwood flooring (white oak)
- Open concept
- Combined with Dining room
- New quartz and millwork fireplace
- Working fireplace
- Pot lights
Dining Room
10 feet, 11 inches x 10 feet, 9 inches
3.33 metres x 3.28 metres
- Engineered hardwood flooring (white oak)
- Open concept
- Combined with Living room
- Built-in bench
- Pot lights
Kitchen
14 feet, 7 inches x 11 feet, 2 inches
4.45 metres x 3.40 metres
- Engineered hardwood flooring (white oak)
- Open concept
- Combined with family room
- Quartz counters
- Waterfall edge island
- Wood veneer cabinets
- Full height pantry
- Pot lights
Family Room
14 feet, 9 inches x 11 feet, 7 inches
4.50 metres x 3.53 metres
- Engineered hardwood flooring (white oak)
- Open concept
- Combined with kitchen
- Pot lights
- Walkout to backyard
- Built in media console and desk
Foyer
- Tile Flooring
- Two closets (one single and one double)
- Powder room off of foyer
Powder room
2 piece
- Tile flooring
- Window with south exposure
Second Floor
Master Bedroom
12 feet, 8 inches x 12 feet
3.86 metres x 3.66 metres
- Engineered hardwood flooring (white oak)
- Custom closets
- Makeup counter in vanity area
- West exposure
Vanity area
9 feet, 2 inches x 8 feet, 5 inches
2.79 metres x 2.57 metres
- Engineered hardwood flooring (white oak)
- Combined with Master bedroom
- Window with north exposure
Master Ensuite
4 piece
- Marble flooring
- Glass enclosed shower
- Double sink
- Window with west exposure
Second Bedroom
10 feet, 3 inches x 9 feet, 10 inches
3.12 metres x 3.00 metres
- Engineered hardwood flooring (white oak)
- Closet
- Window with West exposure
Third Bedroom
12 feet, 6 inches x 11 feet, 7 inches
3.81 metres x 3.53 metres
Engineered hardwood flooring (white oak)
Closet
Window with east exposure
Fourth Bedroom
9 feet, 1 inch x 9 feet
2.77 metres x 2.74 metres
Engineered hardwood flooring (white oak)
Window with east exposure
Bathroom
4 piece
- Tile flooring
- Window with south exposure
- Tub and shower
Basement
Rec Room
17 feet, 9 inches x 13 feet, 11 inches
5.41 metres x 4.24 metres
- Laminate flooring
- Windows with east exposure
- Pot lights
Fifth Bedroom
17 feet, 5 inches x 11 feet
5.31 metres x 3.35 metres
- Laminate flooring
- Two double closets
- Windows with south exposure
Bathroom
3 piece
- Glass enclosed shower
- Tile flooring
- Window with south exposure

