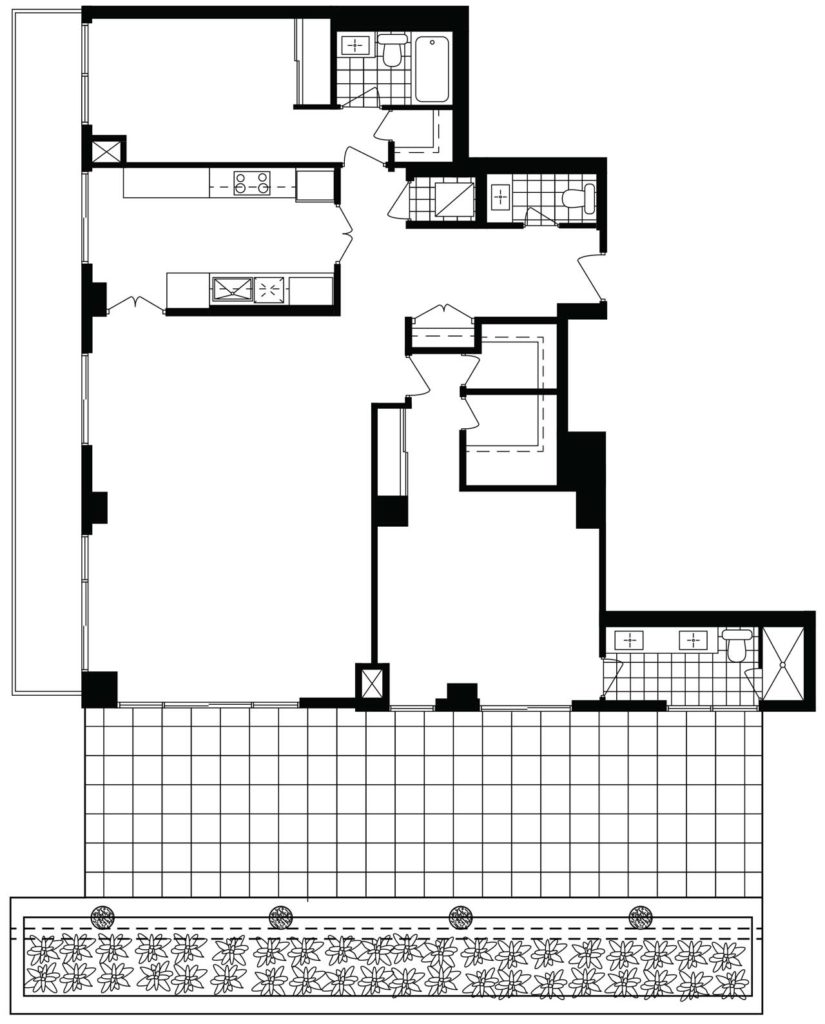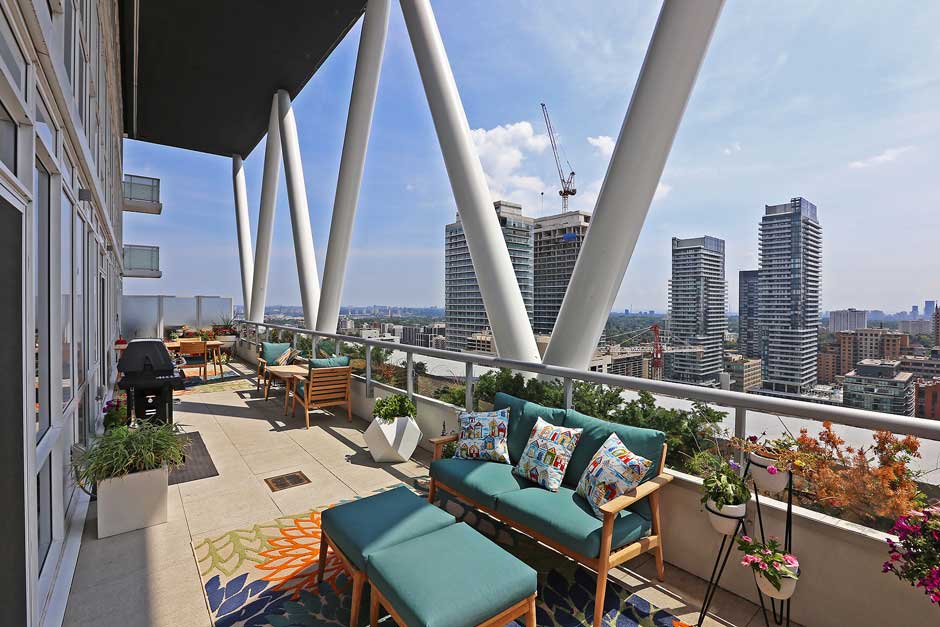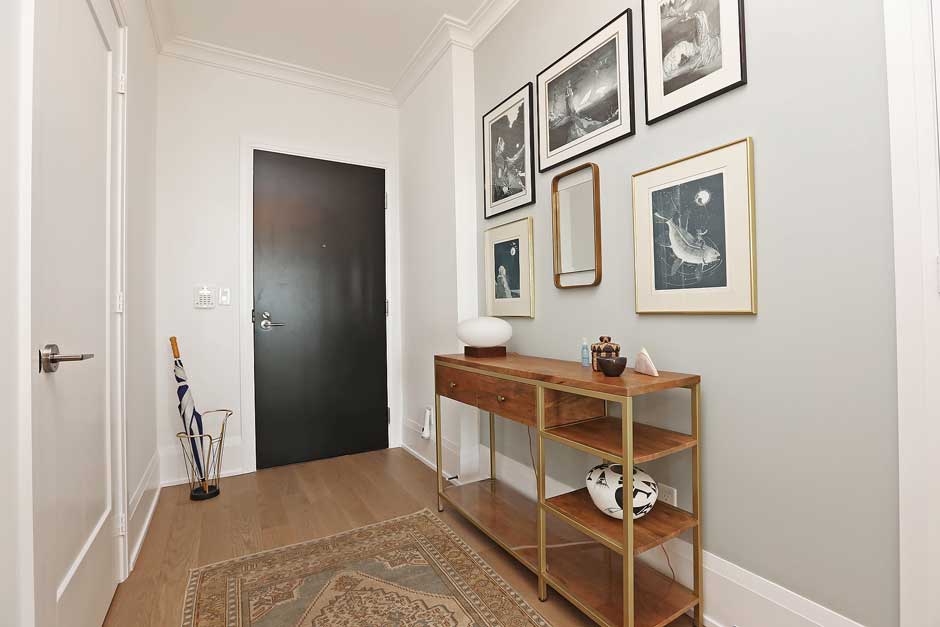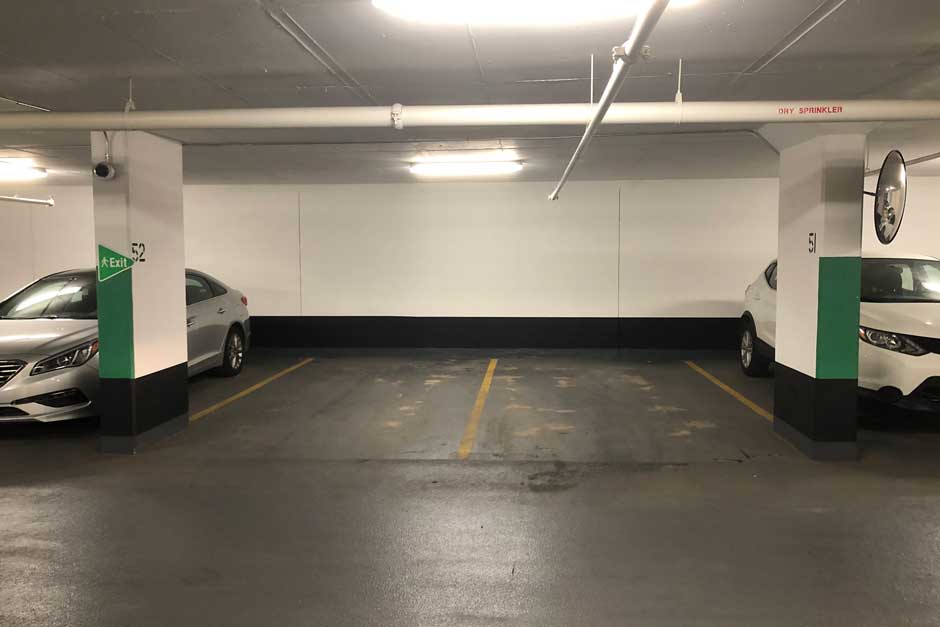Presenting for sale
101 Erskine Avenue, Suite 2410
3D Tour
Video Tour
Pictures of terrace
Pictures of Suite 2410
Picture of the parking spots
Floor plan

Property details
101 Erskine Avenue, Suite 2410
Toronto, Ontario
M4P 0C5
List price: $2,249,000
Taxes: $7,643.77 ~ 2022 tax year
Maintenance fees: $1287.24 per month
Includes: Building insurance, common elements and parking.
Square footage: 1667 square feet + covered terrace & balcony
Parking spots:
Level C, Units 51 & 52
Locker:
Level C, Unit 146
What you will like about suite 2410
- Over $100,000 in upgrades and improvements
- Southwest corner unit with an abundance of natural light
- Very functional layout
- Separate kitchen
- Floor-to-ceiling windows
- Expansive terrace with a south view of the skyline
- BBQ Gas link, electrical outlets and water line on terrace
- Upgraded engineered hardwood flooring throughout
- Large foyer with closet and powder room
- Master bedroom features a double closet and two walk-in closets
- Master ensuite features south facing wall of windows
- Second bedroom features 4-piece ensuite, double closet & walk-in closet
- Balcony with west exposure
- Remote control Hunter Douglas blinds in living and dining room
- 10 inch baseboards
- Smooth finished ceilings
- Cornice moulding in living room, dining room, foyer and master bedroom
- Comes with two side-by-side parking spots
- Builder installed electric fireplace in living room
- Upgraded Bosch steam oven
- Wine fridge in kitchen
- Custom closets throughout
- Quality Tridel built condominium
- Radiant floor heating in master bedroom
Suite Details
Master bedroom
15 feet, 3 inches x 12 feet, 8 inches
4.65 metres x 3.86 metres
- Engineered hardwood flooring
- Double closet with custom cabinetry
- Two walk-in closets with custom cabinetry
- South Exposure
- Cornice moulding
- Walkout to terrace
- 4-piece ensuite with heated flooring
- Blackout blinds
Second bedroom
14 feet, 2 inches x 10 feet, 7 inches
4.32 metres x 3.23 metres
- Engineered hardwood flooring
- Double closet with custom cabinetry
- Walk-in closet with custom cabinetry
- 4-piece ensuite
- West exposure
Kitchen
17 feet x 9 feet, 6 inches
5.18 metres x 2.90 metres
- Engineered hardwood flooring
- West exposure
- Quartz counters
- Undermount sink
- Upgraded Bosch steam oven
- Integrated fridge
- Integrated dishwasher
Dining Room
26 feet x 19 feet
7.92 metres x 5.79 metres
- Combined with living room
- Engineered hardwood flooring
- West exposure
- Walkout to balcony
- Cornice moulding
Living Room
26 feet x 19 feet
7.92 metres x 5.79 metres
- Combined with dining room
- Engineered hardwood flooring
- Builder installed gas fireplace
- South & West exposure
- Walkout to terrace
- Walkout to balcony
- Cornice moulding
Foyer
13 feet x 5 feet, 7 inches
3.96 metres x 1.70 metres
- Engineered hardwood flooring
- Closet
- Powder room
- Cornice moulding
Terrace
48 feet x 9 feet, 6 inches
14.63 metres x 2.90
- South view of cityline
- Gas link for BBQ
- Access from living room & master bedroom
- Two electrical outlets
- One water line
Building Details
- 24-hour concierge monitors key fob access to building
- Strategically placed surveillance cameras
- In-suite alarm system that can be connected to the concierge desk
- Property management on site.
Building Amenities
- Lobby with fireplace lounge
- Party room with bar and dining room
- 6th floor outdoor terrace with infinity pool & fireplace lounge
- Ground floor outdoor space with BBQ
- Billiards room
- Fitness center
- Yoga Studio
- Men’s and women’s change rooms
- Sauna
- Steam room
- Visitor parking
- Theatre
 ►
Explore 3D Space
►
Explore 3D Space



